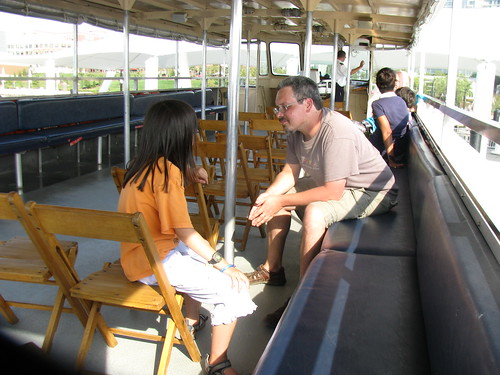Only very roughly to scale. But the basic message communicated, that there is now a lot more open space in the bathroom through which to move, is an accurate one.
posted evening of Thursday, April third, 2008
➳ More posts about Bathroom Renovation
➳ More posts about Home improvement
➳ More posts about Projects

Thanks. The "before" plan is bizarre--what were they thinking? Is
the new tub about the same size as the old?
posted morning of April 4th, 2008 by Randolph Fritz

Yeah, it's roughly the same size -- like I said the plans are not
to scale. It just makes way more sense for a tub to go across the
room than along it.
posted morning of April 4th, 2008 by Jeremy

(It's probably a subjective thing: with the former layout the tub
just seemed to dominate the entire space, so when I drew it that's
what I drew -- now the space feels much more balanced. In the
bathroom this morning I noticed that the space between the sink and
toilet is not as wide as what I drew -- it just feels like a lot of
open space by comparison to what there was before.)
posted morning of April 4th, 2008 by Jeremy

Yes, before it was like entering a closet, now a room. The new
bathtub is extra long - five and a half feet. The contractor made
the cool design decision of building in a marble shelf under the
window. The carpenter really got into matching the moldings around
the cabinet, door, and radiator cover, none of which we thought
about. Friend Sybil made the call on the tile - a combination of
glass, subway, and stone-like, which included a color called
'air.' a fun, collaborative process.
posted evening of April 4th, 2008 by ellen





 Per Mr. Fritz's
Per Mr. Fritz's 
